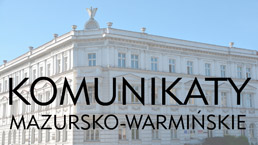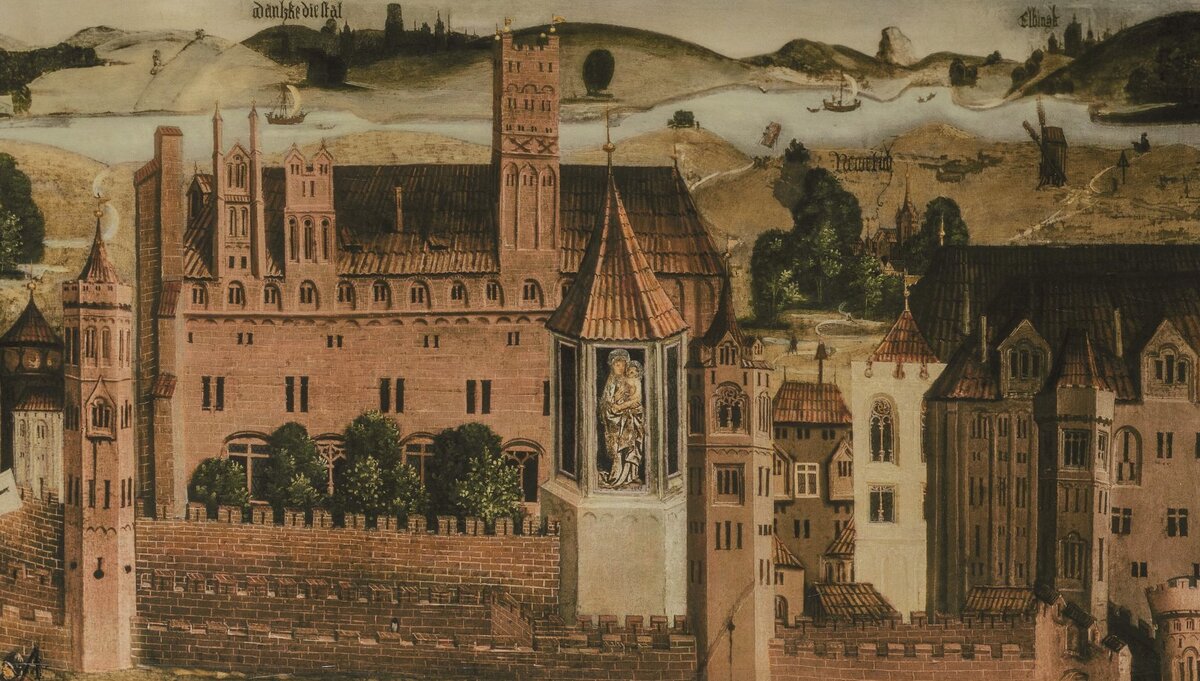Current issue
Online first
Special issues
Archive
About the Journal
Editorial Board
Editorial Council
Reviewers
Editorial guidelines
Publication ethics
Guidelines for reviewing
Remarks on “ghostwriting”
Copyrights and Open Access rule
GDPR Privacy Notice – for the authors of articles sent for publication in the "Komunikaty Mazursko-Warmińskie ("Masuro-Warmian Bulletin")
Contact
Price list
Timber-framed structures and building elements at Malbork Castle in the Middle Ages and modern times
1
Muzeum Zamkowe w Malborku, Polska
Submission date: 2024-05-16
Final revision date: 2024-08-08
Acceptance date: 2024-09-09
Online publication date: 2024-09-16
Publication date: 2024-09-16
Corresponding author
KMW 2024;325(2):181-205
KEYWORDS
TOPICS
ABSTRACT
Wooden structures were commonly found in brick castles. The uniform brick form of the Malbork Castle is the result of conservation work from the 19th and 20th centuries. However, based on modern descriptions and iconography, one can identify half-timbered and wooden buildings
there. These included residential and utility buildings as well as elements of fortifications. The only residential-representative building of this type was a manor house built in the mid-16th century in the Middle Castle. Most of the modern half-timbered buildings were located in the outer bailey. These were smaller utility buildings, as well as numerous small houses inhabited by soldiers, servants, and renters. The fortification elements had medieval origins. Some towers and bastions had half-timbered upper floors: Gdanisko, the Buttermilk Tower, Kurza Noga, and Baba, as well as two bastions in the eastern wall. Some also had wooden dormers on the roof. There were also half-timbered and wooden overhanging rooms (hoardings) on the walls.
We process personal data collected when visiting the website. The function of obtaining information about users and their behavior is carried out by voluntarily entered information in forms and saving cookies in end devices. Data, including cookies, are used to provide services, improve the user experience and to analyze the traffic in accordance with the Privacy policy. Data are also collected and processed by Google Analytics tool (more).
You can change cookies settings in your browser. Restricted use of cookies in the browser configuration may affect some functionalities of the website.
You can change cookies settings in your browser. Restricted use of cookies in the browser configuration may affect some functionalities of the website.





